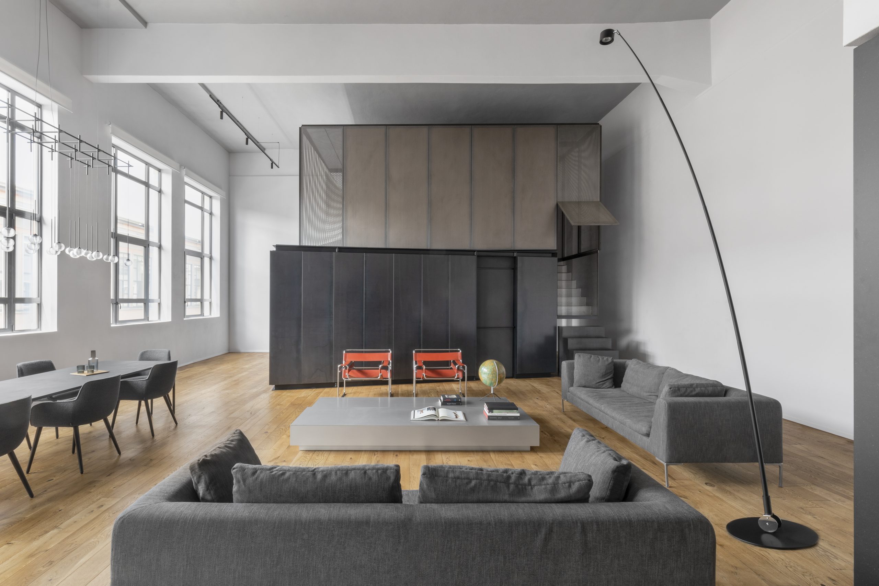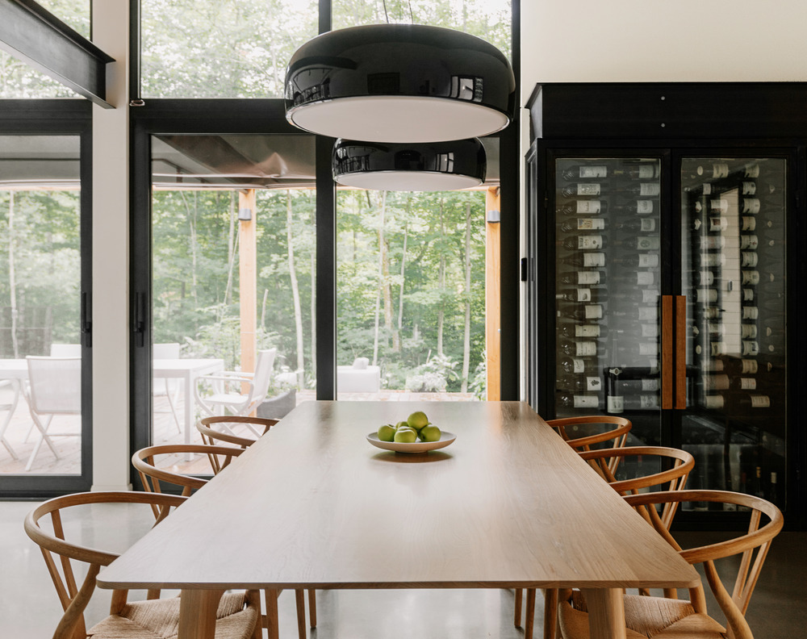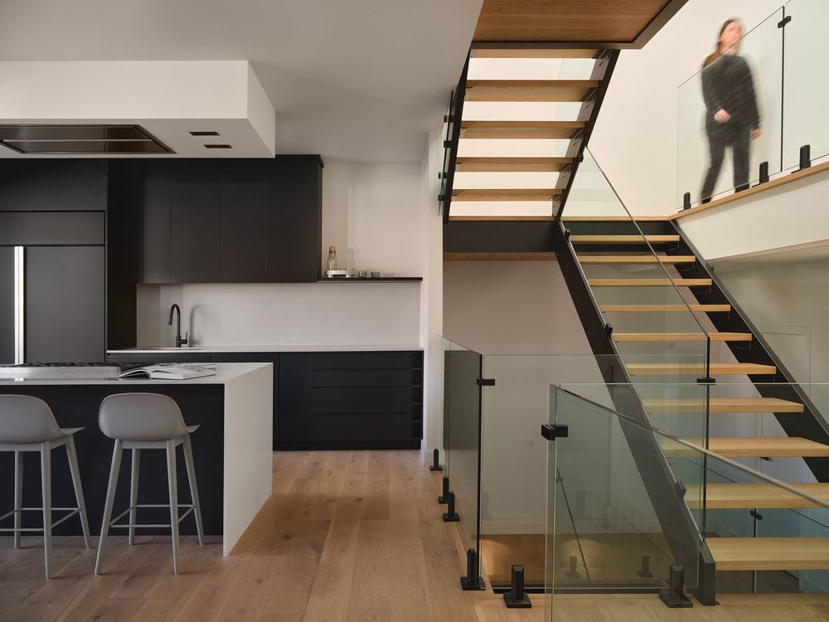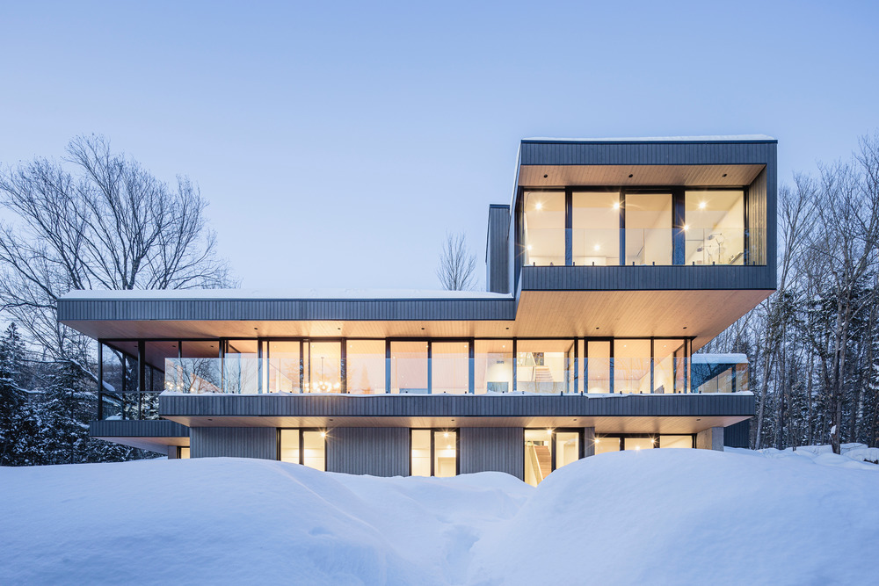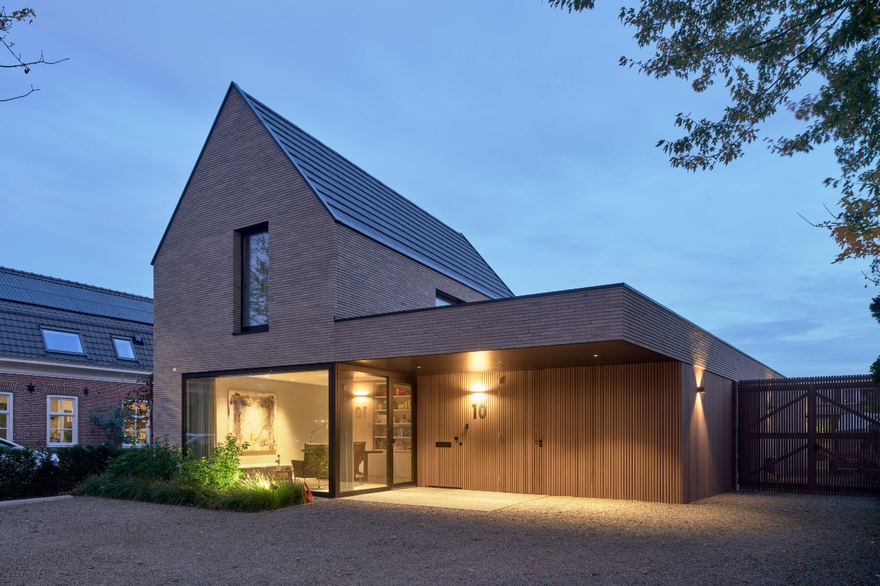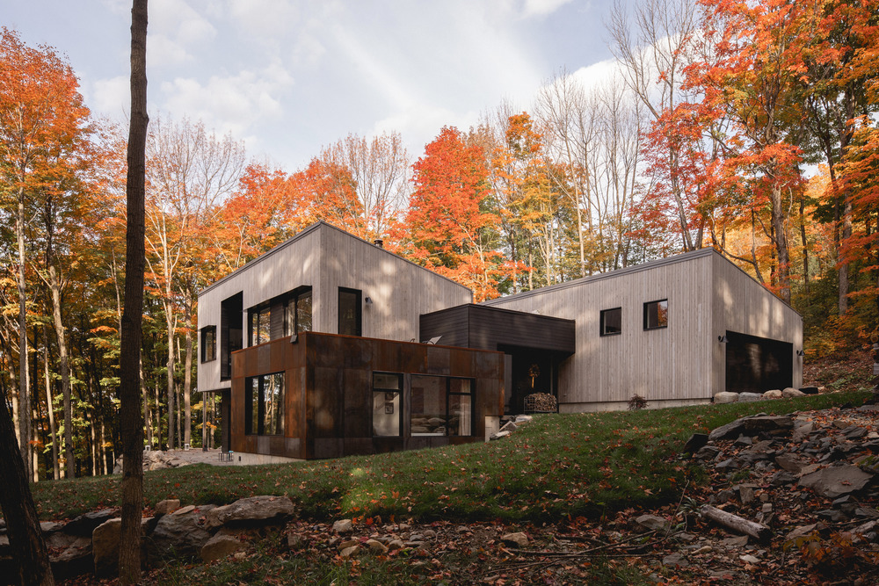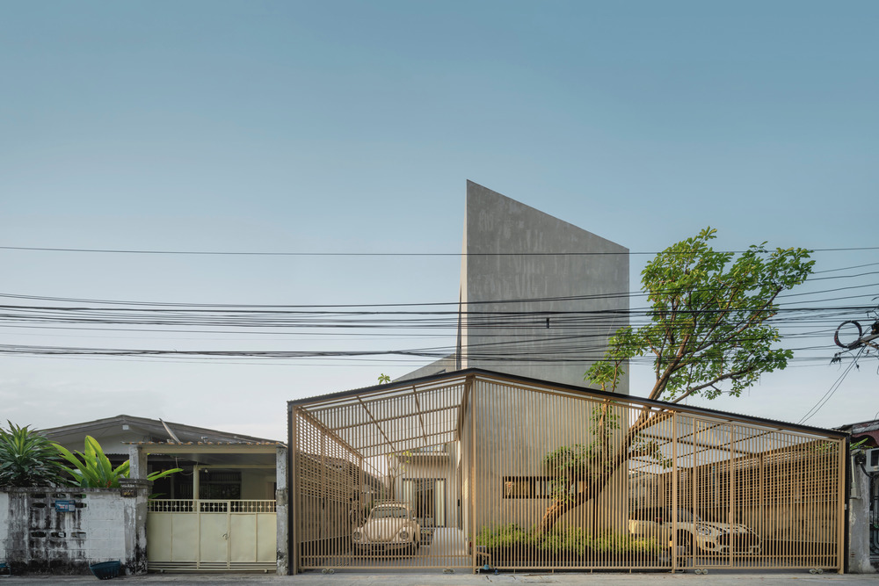A 4-story loft apartment that brings urban and minimalist style to an industrial building in the Barriera di Milano district in Turin. Casa MRGT marks a return to residential architecture for the studio, which specializes mostly in interior design for the hospitality sector. Created for a Canadian-origin car designer, the space was developed on 4 levels to fully leverage the vast…
Oakhill is a single-family residence conceived by local architect studio, Matière Première Architecture. Designed to seamlessly integrate with the surrounding maple tree forest. The home faces eastward on a gentle slope. A wetland area to the east forms a natural clearing. While a rock outcropping to the west creates a steeper incline, shielding the residence from both dominant winds and…
ISSADESIGN agency's experimental design offers a single-family house spread across several levels. The objective was to break free from traditional partitioned floors by playing on staggered floors and half-levels. That approach makes it possible to create large open rooms offering an interesting perspective between the various floors, inspiring a great sense of volume and space. Concept and strategies Located in…
This modern house design example - a residence is a composition of volumes with soothing and balanced proportions which, on winter nights, sparkles through the woods like a guiding lantern. The architectural structure, facing a large mountain and a beautiful lake, is spread across three levels, totaling 420 sq.m. The pure ensemble presents itself discreetly by concealing its accesses and…
The iconic and amazing bathroom collection ILBAGNOALESSI returns in a completely renewed look, the result of the evolution of materials and continuous technological research. ILBAGNOALESSI has represented a completely new approach to the design of the bathroom space since its debut twenty years ago. With a design by Stefano Giovannoni, it is one of the longest-running and most successful collections…
JMW architects and NVA interior design have realized the Modest Family Home in the center of Vlijmen. With a modest appearance on the facade, the house blends in with the surrounding village character. However, the new layout ensures optimal use of light and space The house has been designed to have an understated and modest family character, but also to…
The new owners of this 1950’s property aspired to renovate and revitalize the cottage into a 21st century home the A-frame cottage. Located near Montréal this unique structure sits on an evergreen forest, nearly touching the water. The owners engaged with a resourceful local architect studio Matière Première Architecture. The architects designed a series of spaces that promote its juxtaposition with the…
The Courtyard Residence resembles a rectangular origami of concrete and glass. The project’s ambition is a design of calm expression, heightened experience, and seamless function. Concrete geometry and bespoke glass apertures deliver privacy and prismatic delight. An understated street elevation with implied, layered volumes realizes a heightened sense of intrigue and wonder. If the streetscape view is largely private, the…
This residence Nestled on the south side of Mount Shefford (Québec, Canada), this residence is divided into three main volumes that follow the curves of the land. The volume that is slightly embedded in the mountain, on the rear façade, houses a ceramic workshop and a garage. A smaller volume is occupied by the master bedroom, its bathroom, and storage…
Location: Latphrao-Wanghin, Bangkok, Thailand Customer: Faosup family Completion Year: 2022 Gross Built Area (m²): 182 sq.m Creative Concept: AUN Design Studio Architectural Design: AUN Design Studio Interior Design: AUN Design Studio Photo credit: Wison Tungthunya & W Workspace After decades of living, studying, and working abroad alone, the owner wanted to come back to a home that facilitates his elderly mother…

