Located in Emigration Canyon above Salt Lake City, the Wabi-Sabi residence, designed for a young family, celebrates a unique elevated canyon view with a rare and direct connection to nature.
The design was conceived as an expression of both static and dynamic elements. It's referencing the relationships among the mountain, vegetation, and wildlife found on the site. The term ‘wabi-sabi’ is an ancient, philosophical tenet of Japanese aesthetic culture that embraces the imperfect, incomplete, and transient. It espouses simplicity and honesty in expression, those modest things in our world that convey beauty as they weather and age.
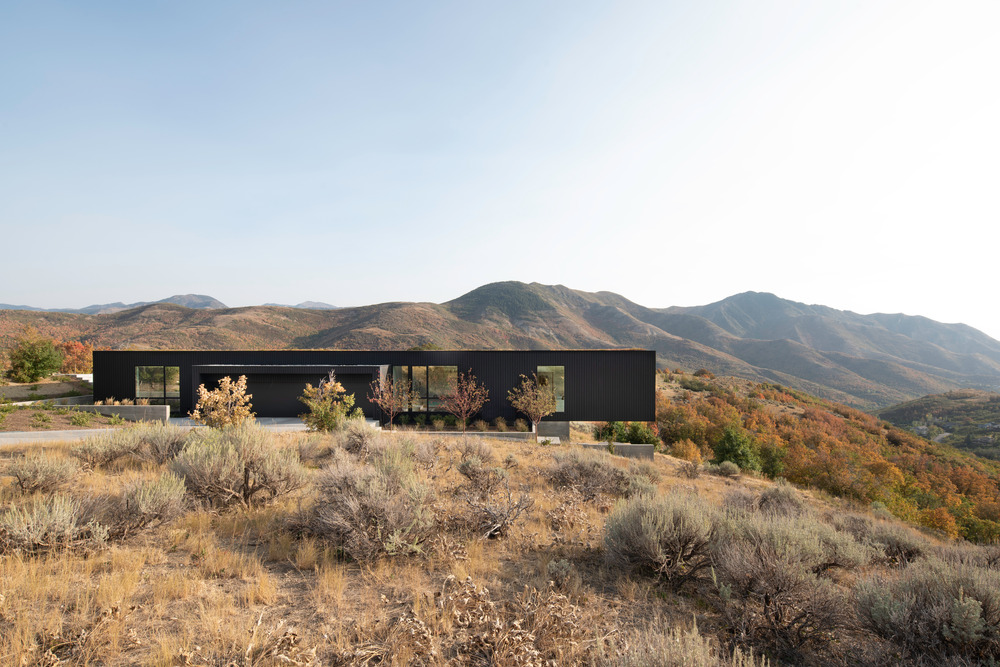
At the home the homeowners enjoy the mountain vista from a uniquely-framed perspective. The home is separated into two cantilevered volumes that float above the landscape and are finished with a blackened stain. The north volume is oriented along an east-west axis to address the tranquil mountain views to the north and includes the home’s private, domestic functions.

The southwest volume includes the more public, active gathering spaces and is oriented along the canyon axis toward dramatic views of the natural and urban landscapes.

The exterior is clad with full-height, vertical cedar boards, which were sorted on-site. Construction waste was minimized through a preconceived modular, expressed in modest material selections. This considered approach to materials extends to the selection of interior elements, fixtures, and furnishings.

This home includes an array of sustainable features. The window system was designed with operable openings at key locations to take advantage of natural site ventilation, thereby reducing the need for mechanical heating/cooling, and increasing indoor air quality. The vegetated roof is planted with local grasses, and the site is augmented with native and drought-tolerant plants and trees.

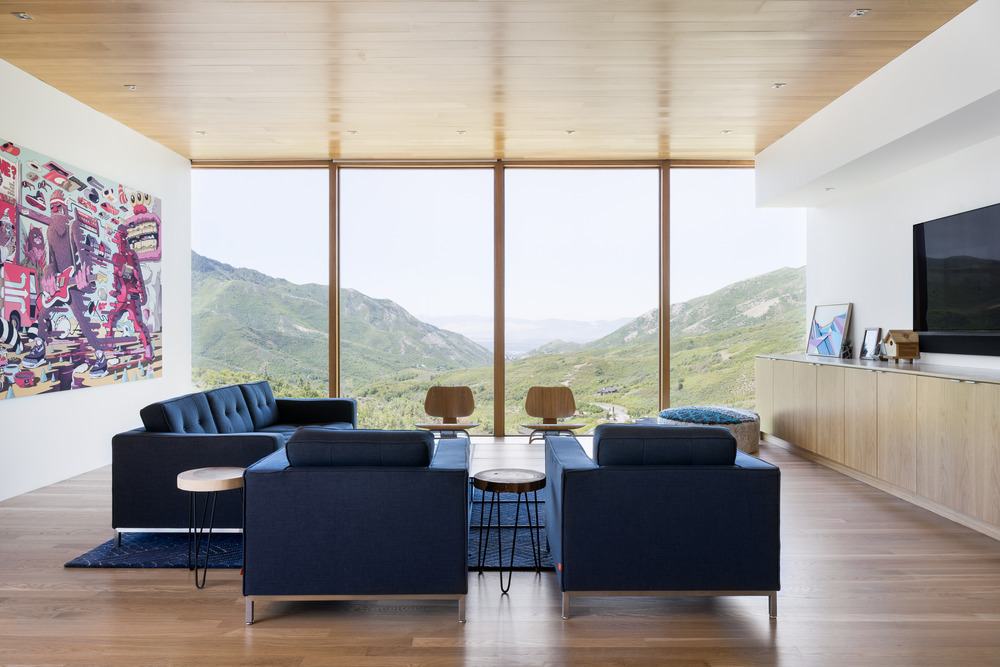


Technical sheet
Architects: Sparano + Mooney Architecture
Photo credit: Lucy Call





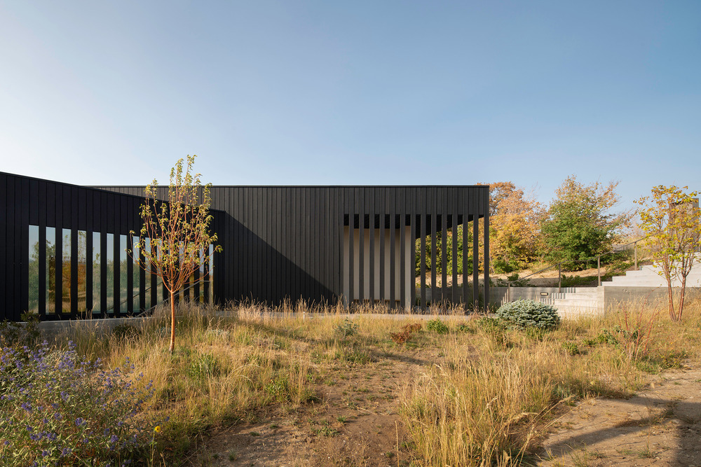

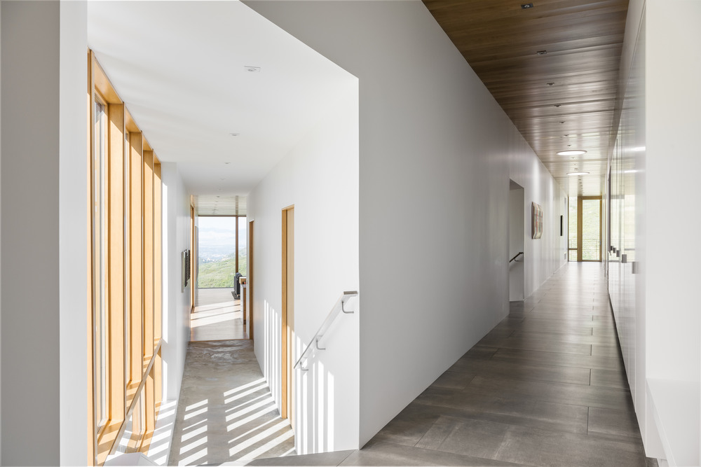
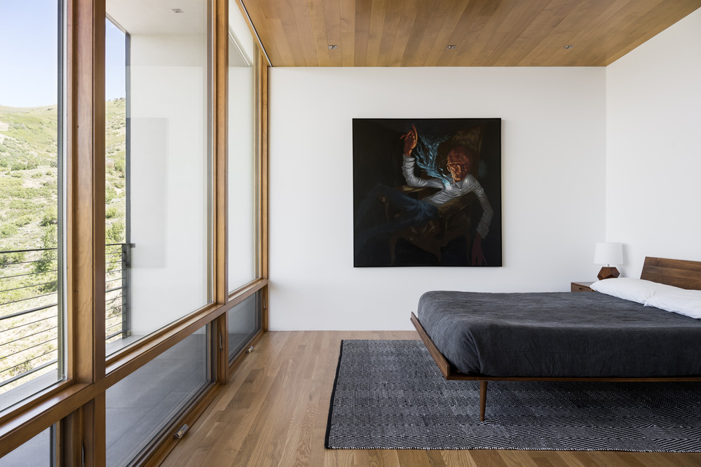
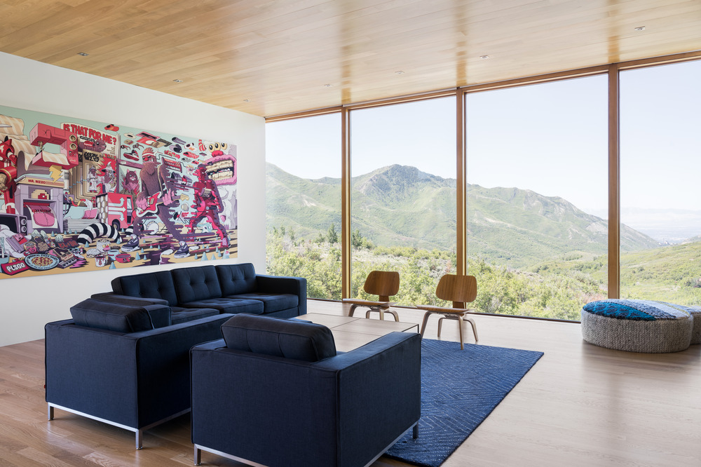


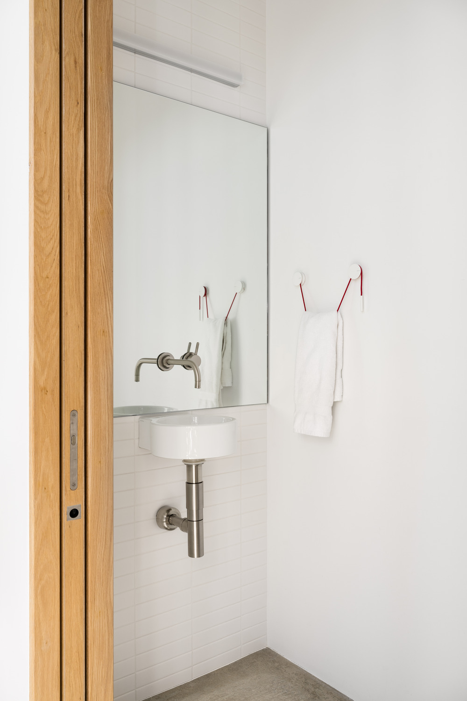
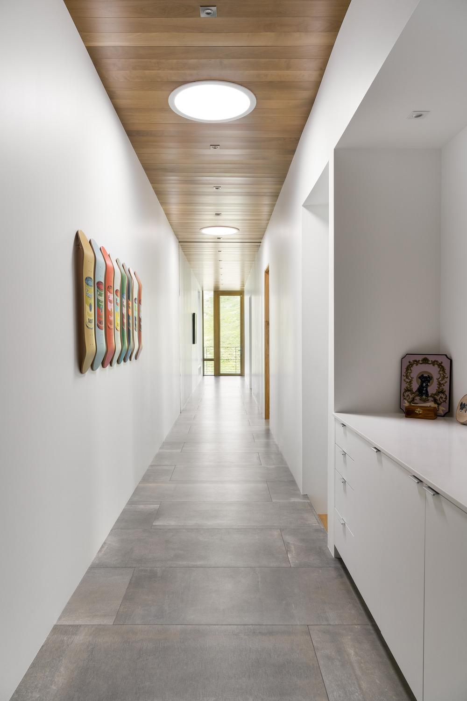

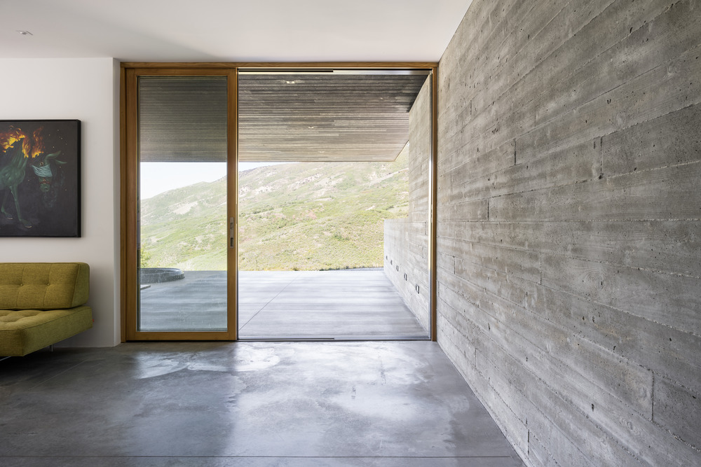
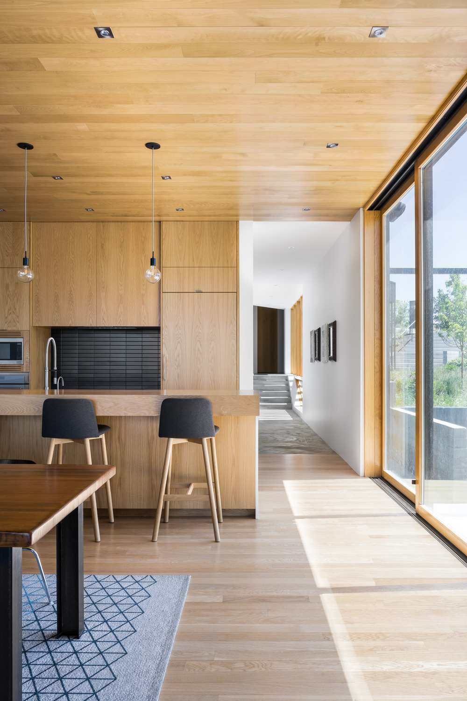
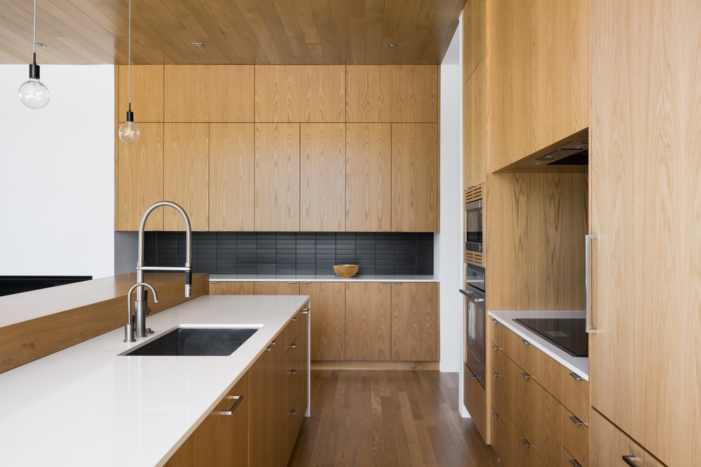
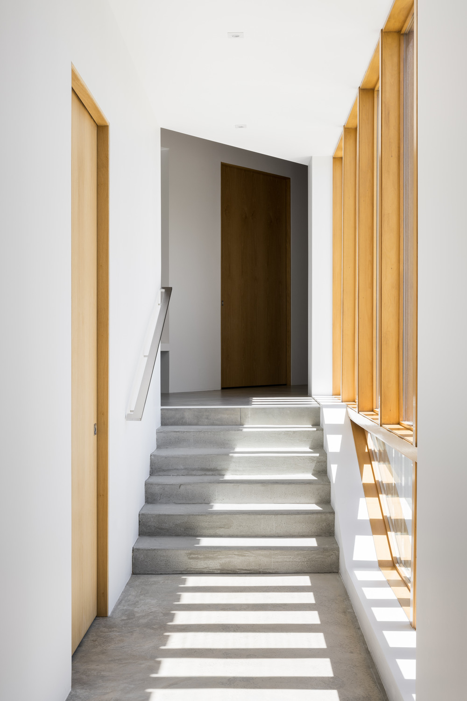



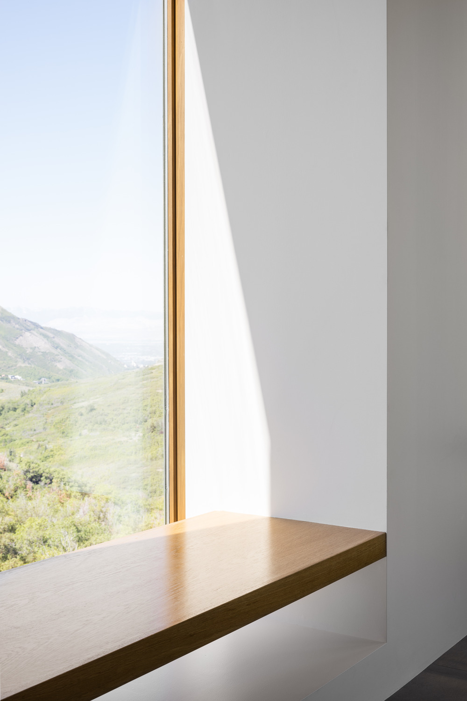

Komentarai (0)