This residence Nestled on the south side of Mount Shefford (Québec, Canada), this residence is divided into three main volumes that follow the curves of the land.
The volume that is slightly embedded in the mountain, on the rear façade, houses a ceramic workshop and a garage. A smaller volume is occupied by the master bedroom, its bathroom, and storage spaces.
A home theater room is located below. The main volume faces due south, with a large opening on two levels that open onto the forest. The roof extends to the west to cover the outdoor terrace. On the east side, a rooftop terrace, accessible from a secondary room, is laid on the Corten block.
The variable width, white cedar siding helps to integrate, and even hide, the house in the forest, while the oxidation of the Corten block picks up the iron rocks present in this part of the mountain.
The grey steel roof envelops the entire north façade, protecting the forms of the house from the road above.
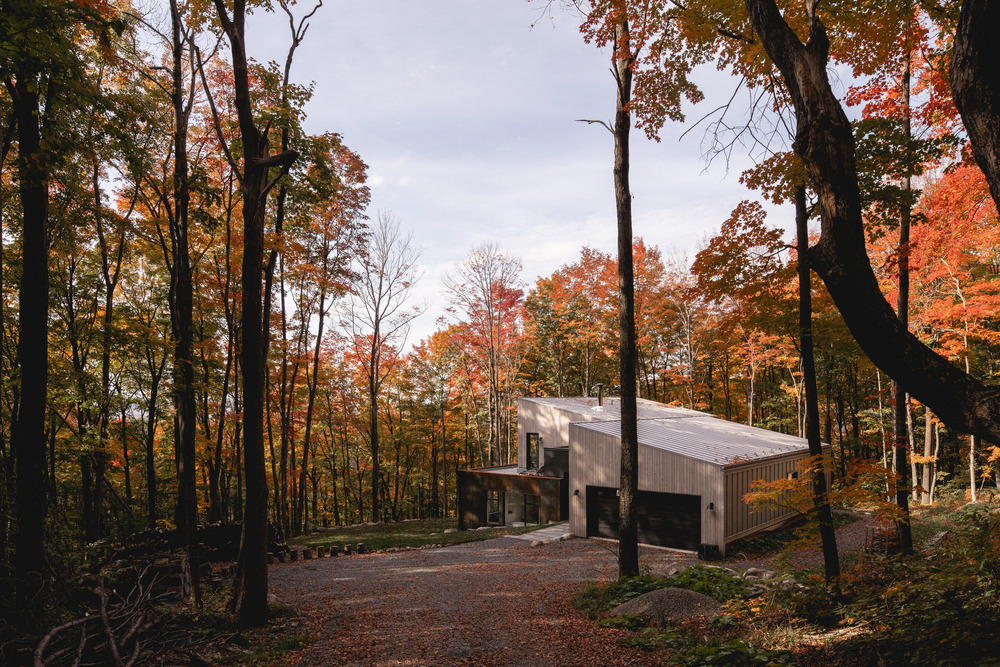
This project houses the studio of ceramist Sophie Manessiez, who lives there with her partner Damien and their children. It is a meeting place between domestic, work, and creative spaces.

It is also a place of gathering and greeting for family and friends. The openings in these spaces allow singular relationships with the landscape and surrounding nature. Sometimes generous or more intimate, these multiple openings offer specific views and adapted sunlight so that the work spaces open onto different panoramas from those offered to the family areas.
Sunlight penetrates the spaces from all sides, positioning the occupants at the center of an encounter between architecture and nature. The ground floor terrace extends the main space to the exterior.

From the first meetings, it was important for the clients to have a house with a human dimension, as well as a reasoned ecological footprint. Particular attention was therefore paid to the orientation of the house in order to integrate some elements of passive solar design using the thermal mass with the floor slab and the openings to the south, while using different methods to create sunbreakers on the south facade to avoid overheating in summer. The fenestration also allows for cross ventilation.
Technical sheet
Wood siding: Maxi-Forêt
Steel siding: MAC architectural / Privus Design ( Corten steel)
Cabinetry: Ateliers Jacob
Staircase: Escalier Distinct
Fireplace: STUV America
Doors & windows: Fabelta
Plumbing and ceramics: Ramacieri Soligo
Photograph: Raphaël Thibodeau

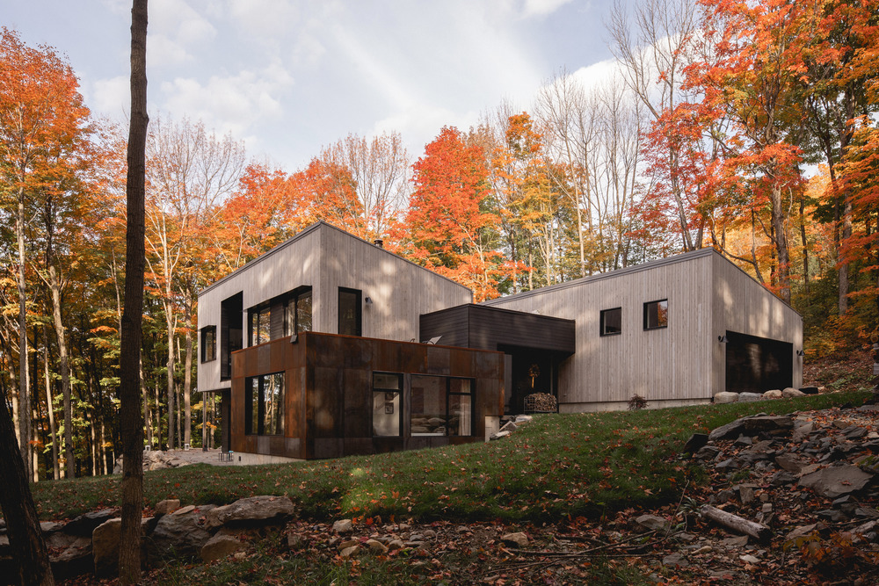





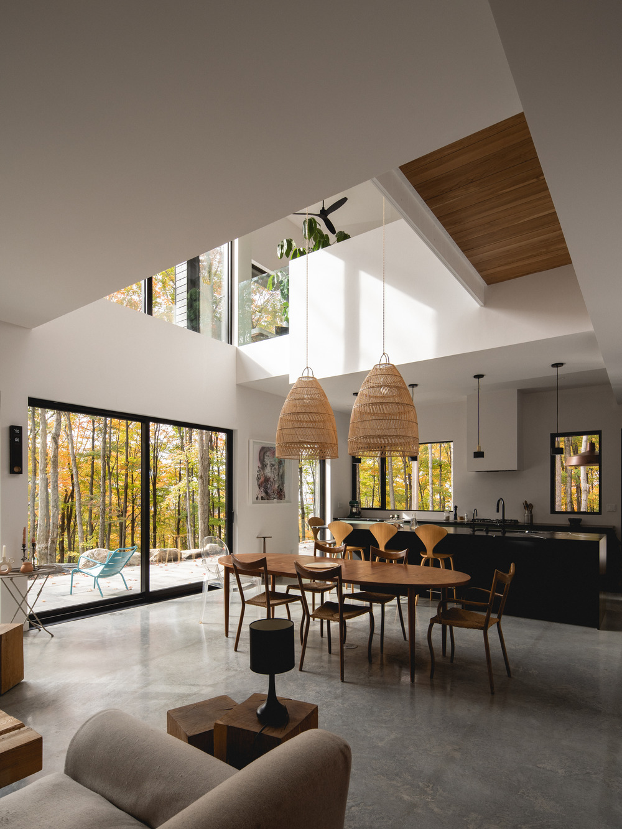
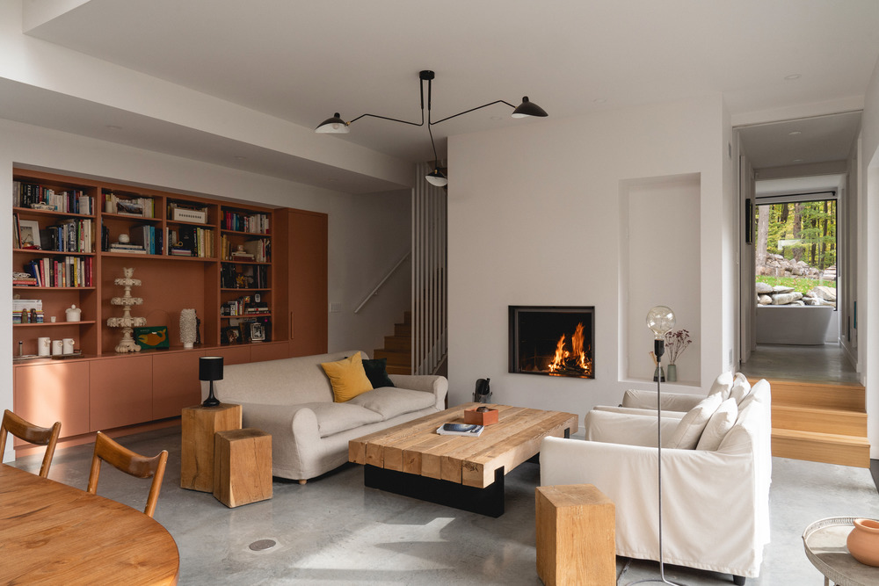

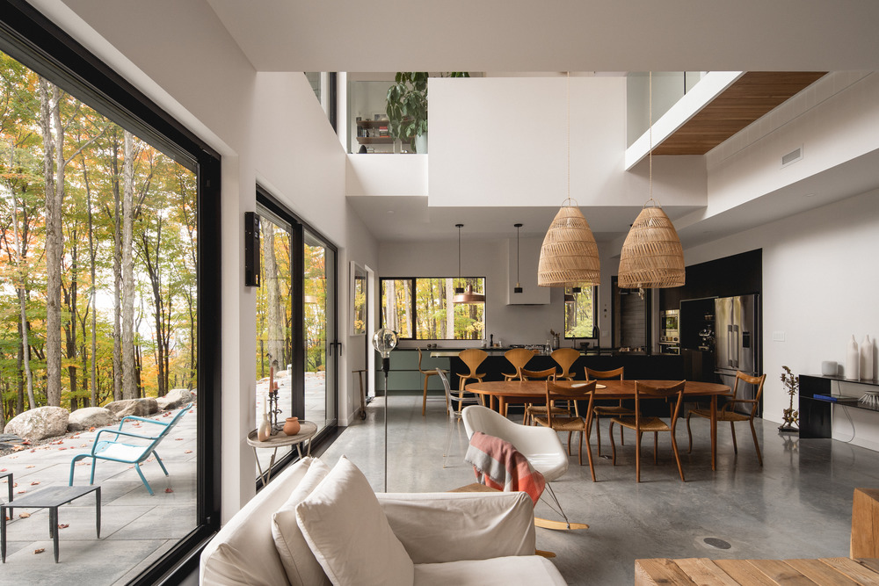

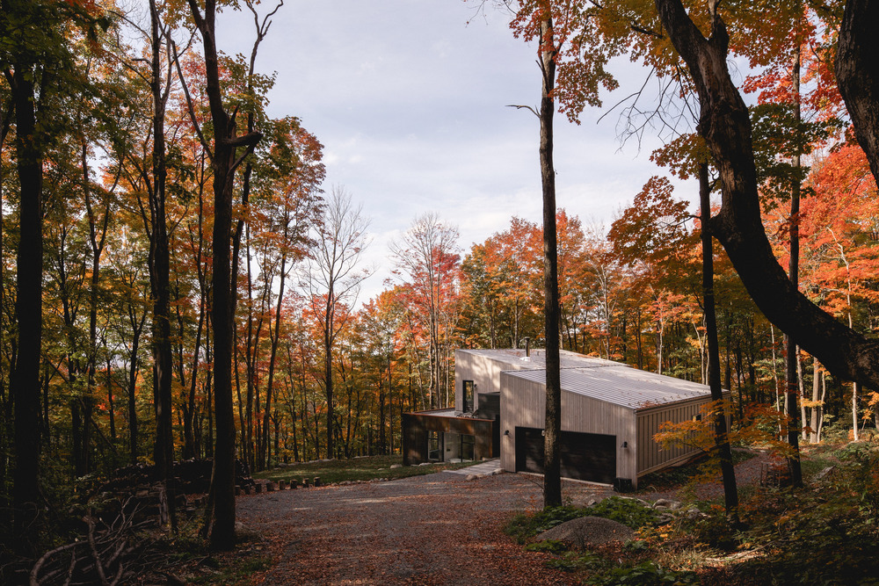
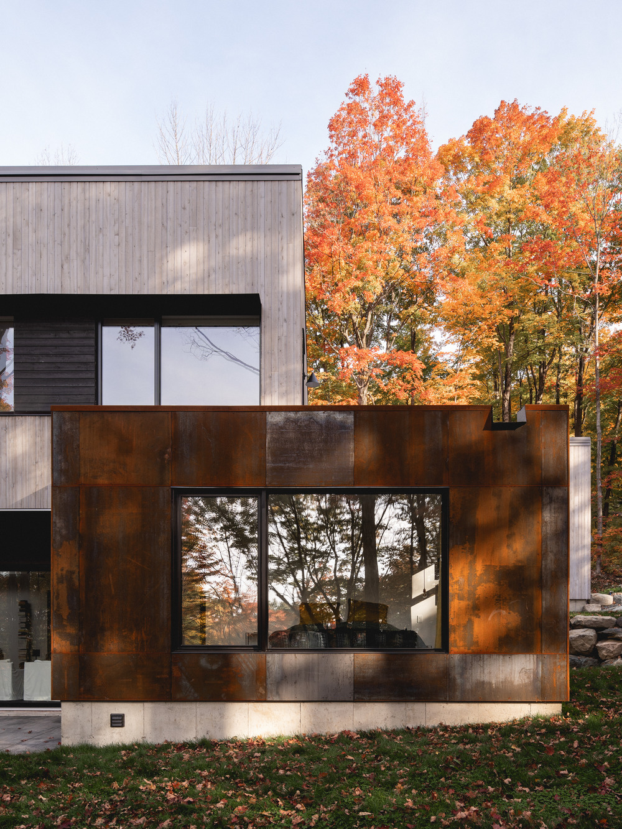



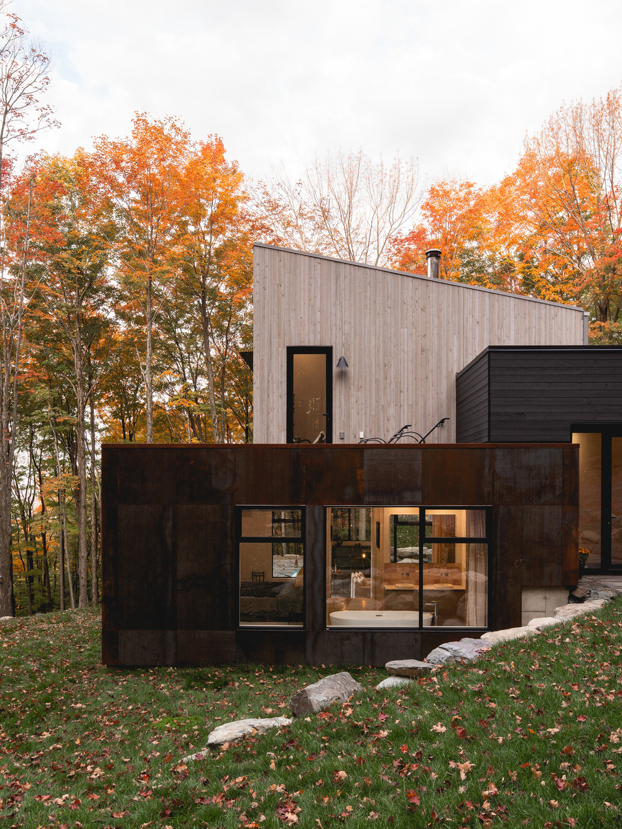
Komentarai (0)