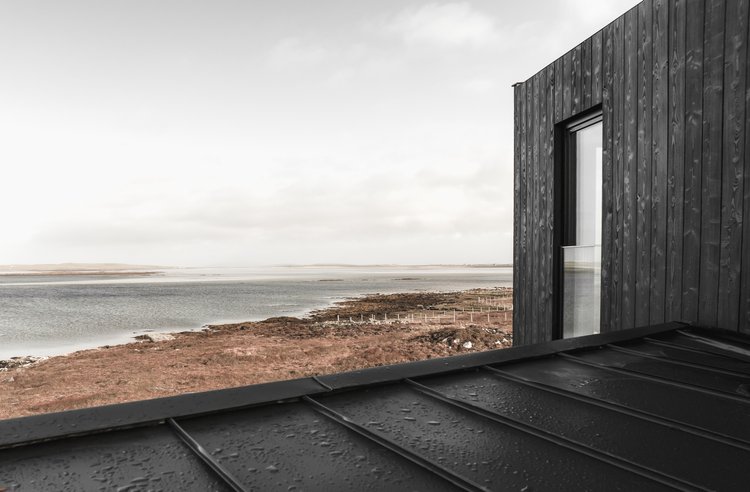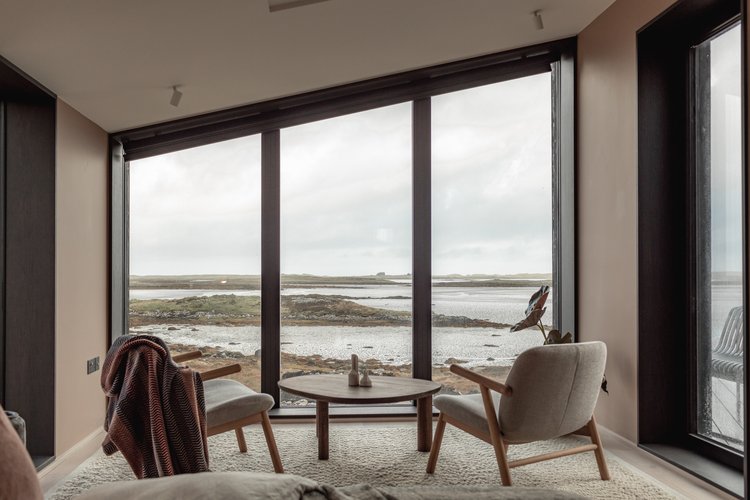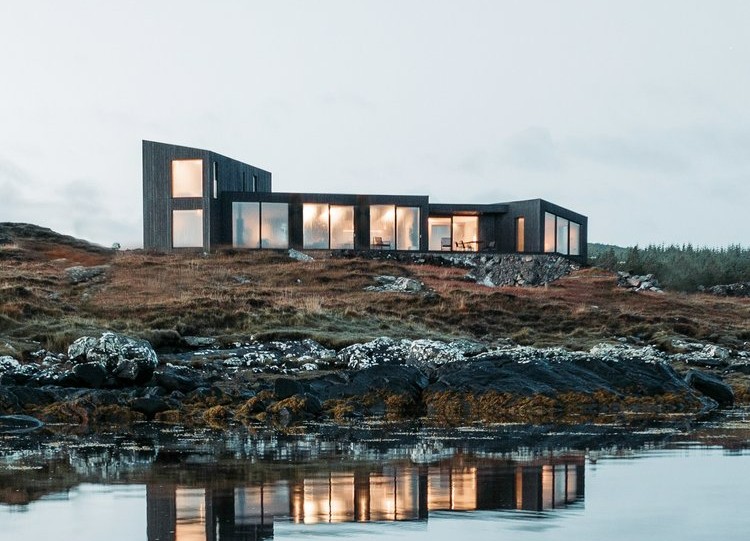Design firm Koto is known for its geometric modular homes, but is now offering architect-designed residences in its signature "Japandi" style.
The home is designed to work with the surrounding landscape to form a sympathetic response to the stunning landforms, views, colours and tones in the North Uist landscape. These key objectives will be met by each and every following Koto House. And it was amazing.


Koto House is an innovative series of homes that are designed with the whole family in mind. The nature-based design of Koto House makes it a space where its users can connect with their surroundings.
Koto House - Uist is the first in a series of sculptural, modular, minimalist houses architecturally designed with the environment and sustainability in mind. Each home will be uniquely designed and crafted for our clients.
This first Koto House was expertly constructed in the factory and delivered in 7 modules to North Uist.
Each of the 7 Koto modules travelled the picturesque journey to site. Once all of the modules arrived at their final destination. The team on-site craned the modules into position before stitching them together.

The interiors of the house have been designed by the Koto Living studio with a focus on natural materials and texture. The point - to create a connection between the house and the vast nature outside.


Burnt larch cladding, large glazing, timber floors, and natural stone feature throughout Koto House whilst organic fabrics provide tactile textures. Central to the choice of materiality used to craft the design was the aim to merge Koto House with its natural environment.
Building's focus is primarily on timber construction with wood sourced from FSC sustainable forests. The amount of carbon that is locked up or sequestered by growing trees is effectively carbon dioxide.
Architecture and Design - Koto Design
Interior design - Koto Living
Furniture Supply - Koto Living
Photos- Olco Studios
Construction - Unnos Systems


Komentarai (0)