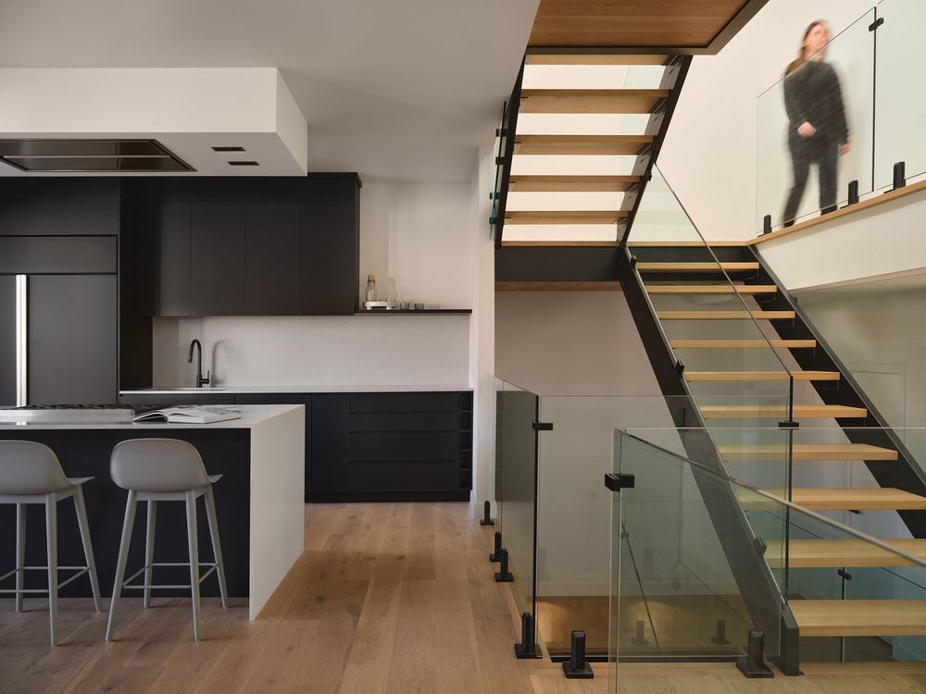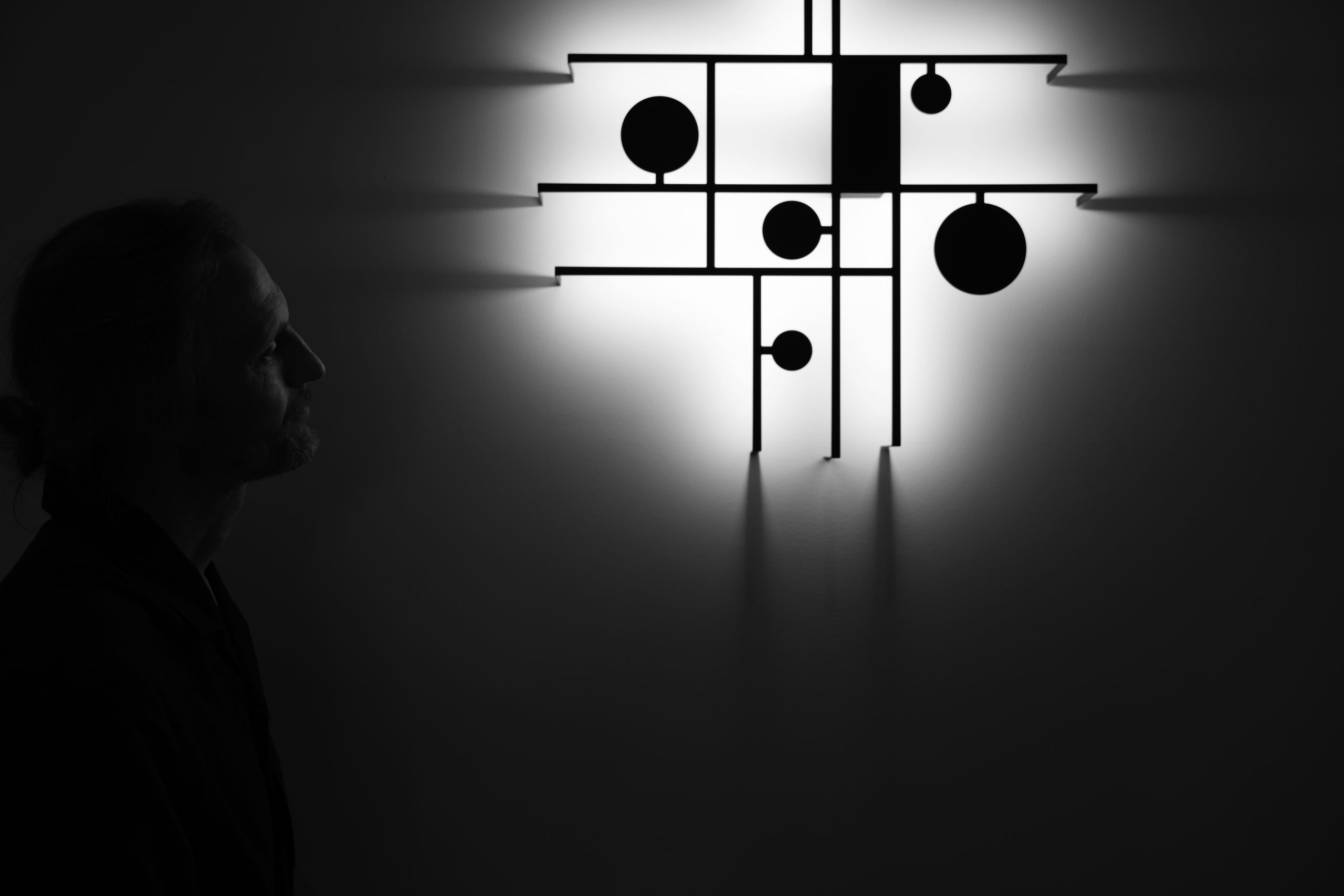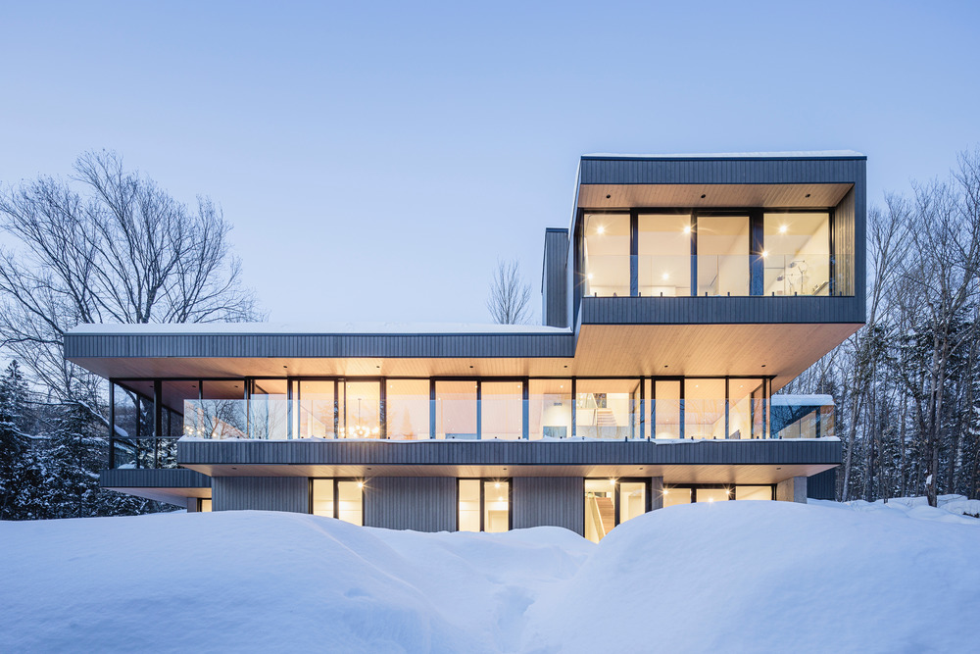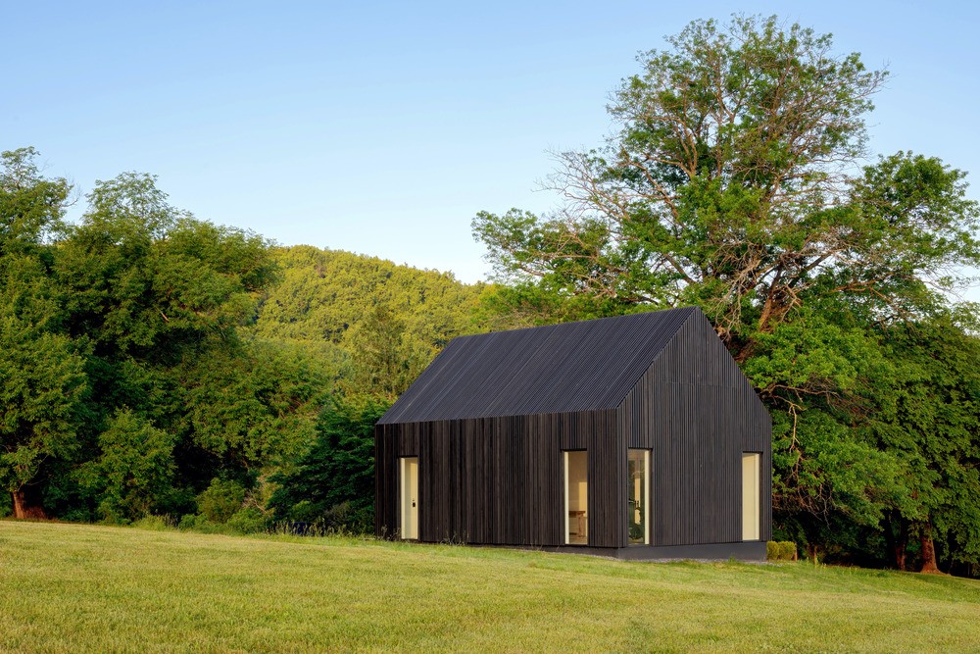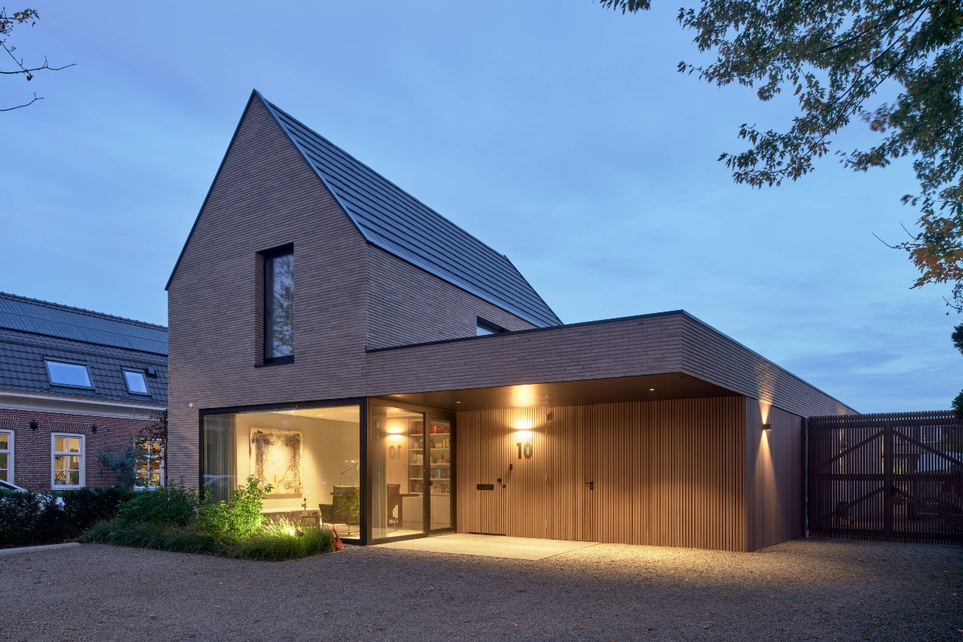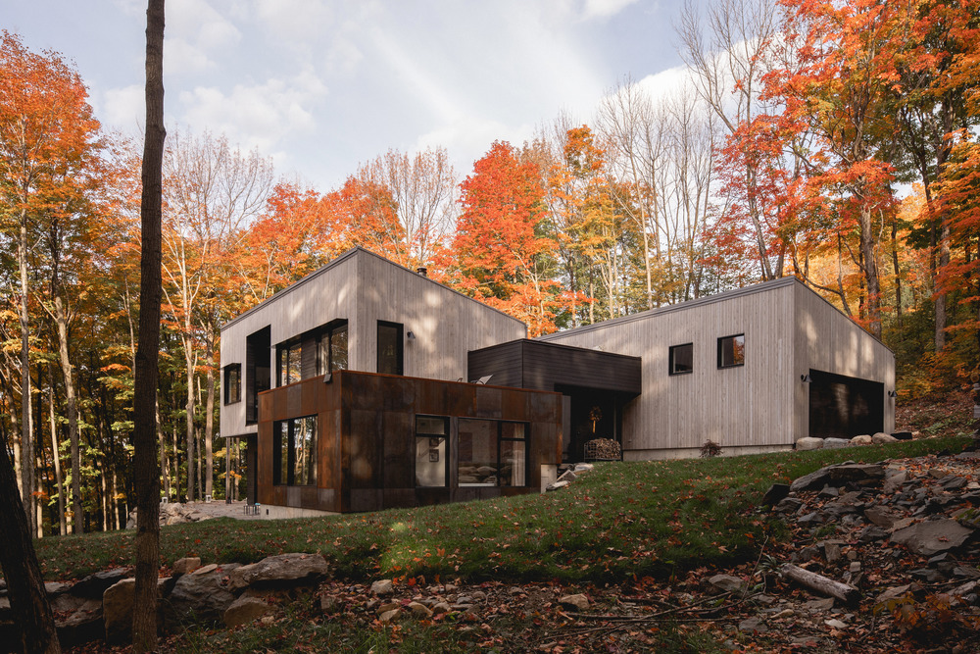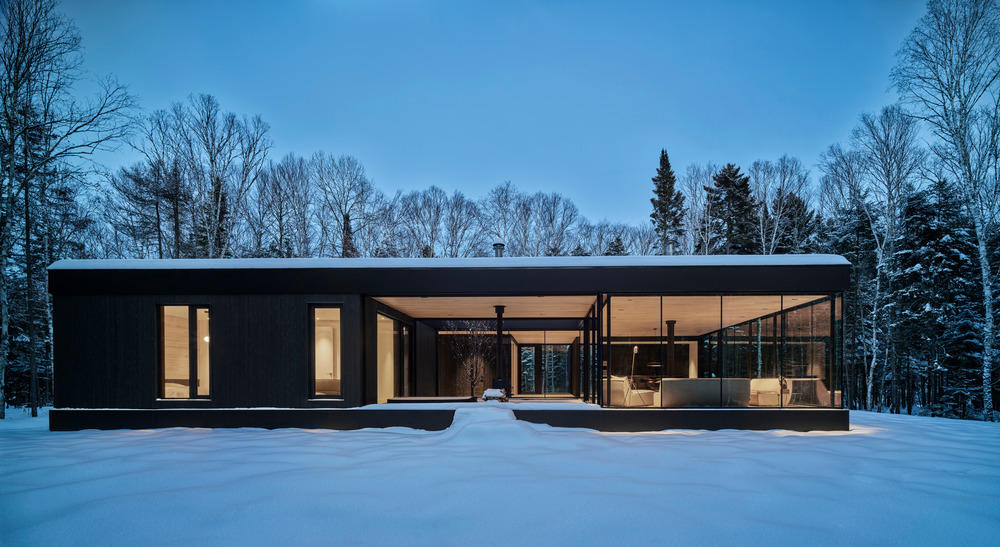ISSADESIGN agency's experimental design offers a single-family house spread across several levels. The objective was to break free from traditional partitioned floors by playing on staggered floors and half-levels. That approach makes it possible to create large open rooms offering an interesting perspective between the various floors, inspiring a great sense of volume and space. Concept and strategies Located in…
Axolight, a lighting design company presented the new lighting solutions that go beyond the classical style conventions with their unusual shapes, and bring a breath of new air into the sector of lighting technology. Clearly inspired by abstract trends, Manifesto is a wall and ceiling lamp created by the Finnish designer Timo Ripatti. It is entirely made of metal with…
This modern house design example - a residence is a composition of volumes with soothing and balanced proportions which, on winter nights, sparkles through the woods like a guiding lantern. The architectural structure, facing a large mountain and a beautiful lake, is spread across three levels, totaling 420 sq.m. The pure ensemble presents itself discreetly by concealing its accesses and…
This small house structure, located in Bundoran Farm—a unique sustainable residential community on a working farm in the foothills of the Blue Ridge Mountains in central Virginia. Is an art studio, an exercise room, and a place to practice and rehearse on the drum kit. In other words, a getaway from the owners’ busy city life. With the 2020 arrival…
JMW architects and NVA interior design have realized the Modest Family Home in the center of Vlijmen. With a modest appearance on the facade, the house blends in with the surrounding village character. However, the new layout ensures optimal use of light and space The house has been designed to have an understated and modest family character, but also to…
The new owners of this 1950’s property aspired to renovate and revitalize the cottage into a 21st century home the A-frame cottage. Located near Montréal this unique structure sits on an evergreen forest, nearly touching the water. The owners engaged with a resourceful local architect studio Matière Première Architecture. The architects designed a series of spaces that promote its juxtaposition with the…
After 18 years, Canadian design studio Reigo & Bauer has relocated from bustling Toronto to greener pastures in rural Ontario. Founders and partners Merike and Stephen Bauer saw the possibilities for enjoying a healthy and well-balanced lifestyle among the natural beauty while remaining in close proximity to the city. Also - new professional opportunities presented by a fresh and different…
The Courtyard Residence resembles a rectangular origami of concrete and glass. The project’s ambition is a design of calm expression, heightened experience, and seamless function. Concrete geometry and bespoke glass apertures deliver privacy and prismatic delight. An understated street elevation with implied, layered volumes realizes a heightened sense of intrigue and wonder. If the streetscape view is largely private, the…
This residence Nestled on the south side of Mount Shefford (Québec, Canada), this residence is divided into three main volumes that follow the curves of the land. The volume that is slightly embedded in the mountain, on the rear façade, houses a ceramic workshop and a garage. A smaller volume is occupied by the master bedroom, its bathroom, and storage…
Photo credit: Adrien Williams Apple Tree House, a family retreat located in the heart of Quebec’s Lanaudière region. The single-story glass house epitomizes ACDF’s sensitive architectural approach to fostering human connections with nature. Built on a 250,000 sq. ft. forested plot, the urban family wanted a modern home to enhance their communion with nature, both internally and externally. The Apple…

