Of a site on the edge of a Laurentian lake, this private residence is anchored and embedded on a sloping lot.
The deployment of the volumes allows for a varied relationship with the landscape, offering panoramic and plunging views of the lake, of a tree, a wooded area, or the rocky cliff. It serves as a real observation post of its environment. Three main volumes, each with a classic typology and a gable roof, house the core of the architectural program. Like those buildings, these are lined with oxidized cedar boards.
The roof of the spaces linking this volumetric composition is flat. Its structure in glued laminated timber beam is exposed, forming the spaces of the course, the movement, and the circulation. There are connections to the site from east to west, from north to south, and from the rock of the cliff. A space of perception of the place offers multiple orientations and a diversification of points of view. These voids extend into a panoramic terrace to the south, and a loggia to the west. It's allowing occupants to access outdoor spaces close to the living spaces on the upper level,
Two of the volumes are projected onto the slope leading to the lake below. The protected spaces below house outdoor terraces on a natural plateau, offering yet another new experience in tune with the environment. The presence of the lake is felt through the shimmering and lapping of water filtering through the trees. The house is in a close relationship with its environment. It emerges delicately from the landscape through cliffs and trees, while the interior is informed and defined by that landscape.
The project unfolds in the sobriety of its volumetry, its architectural components, and the choice of materials. It prioritizes the well-being of its users through an intimate and diversified relationship with nature and the environment of the project. The socio-ecological values of the project are also concretized by the integration of a system of ten geothermal wells to provide the energy for its air conditioning and heating systems. Its orientation, and the extension of certain roof sections, allows for the harnessing or restriction of the sun's thermal gains. Despite its large surface area, the energy consumption of this residence will be modest. Local products and materials are used, among others, for the wall cladding and the glulam structure.
Technical data
General contractor: Bois & Nature Construction
Photographer: Raphaël Thibodeau



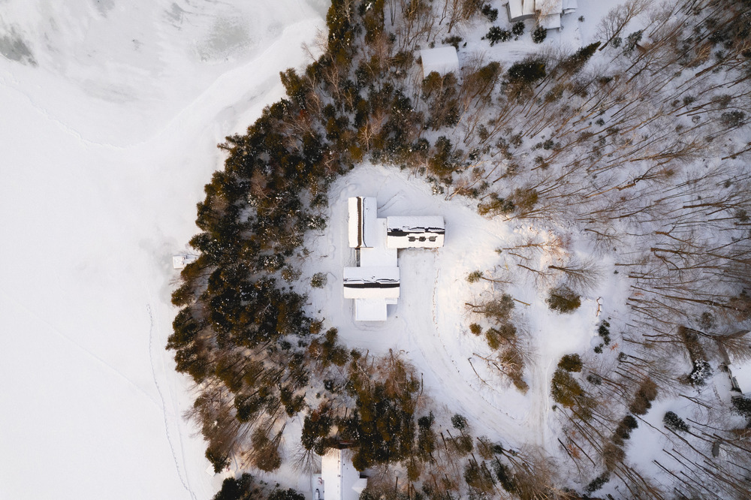

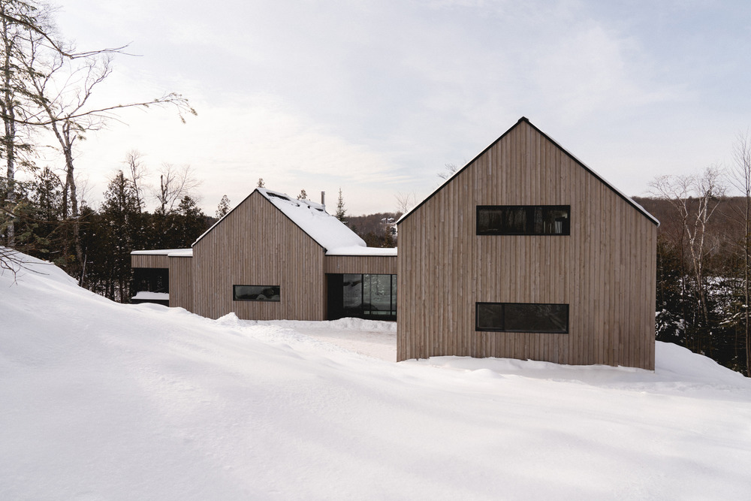
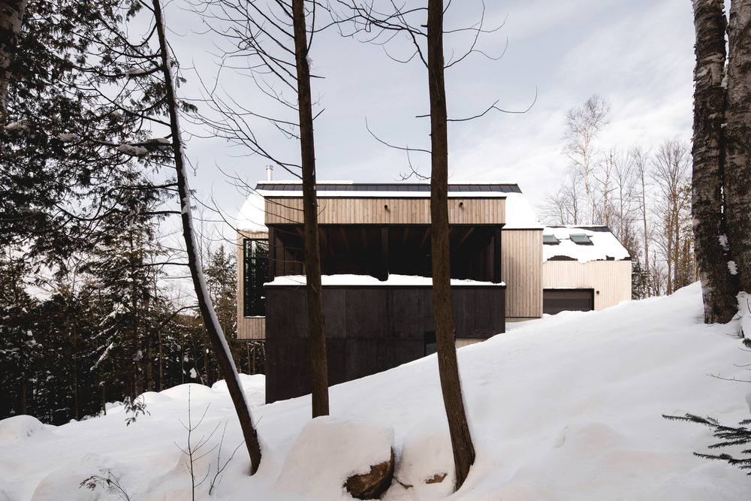
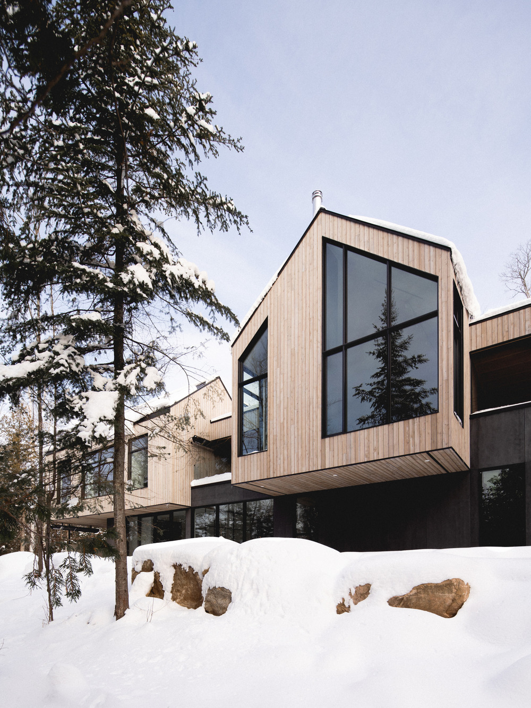

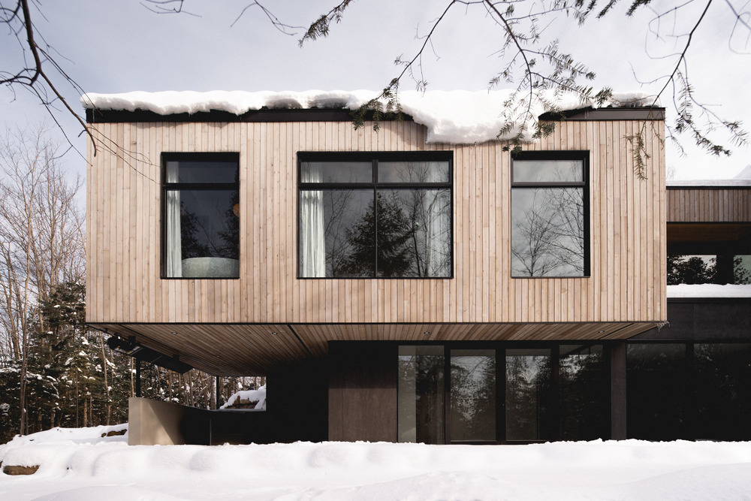

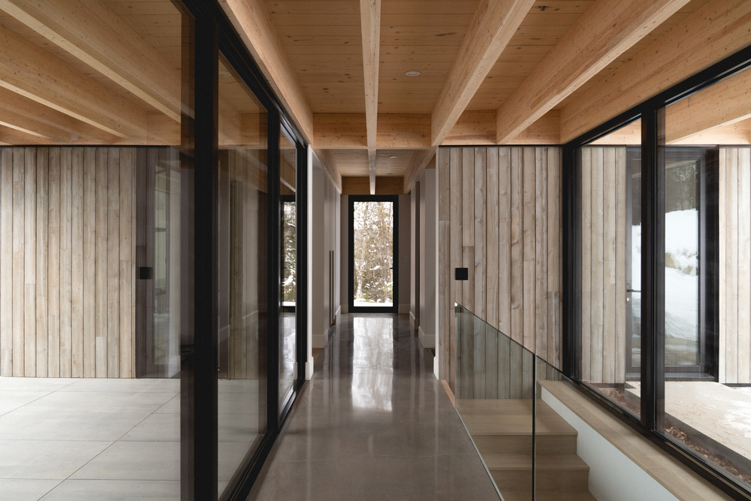

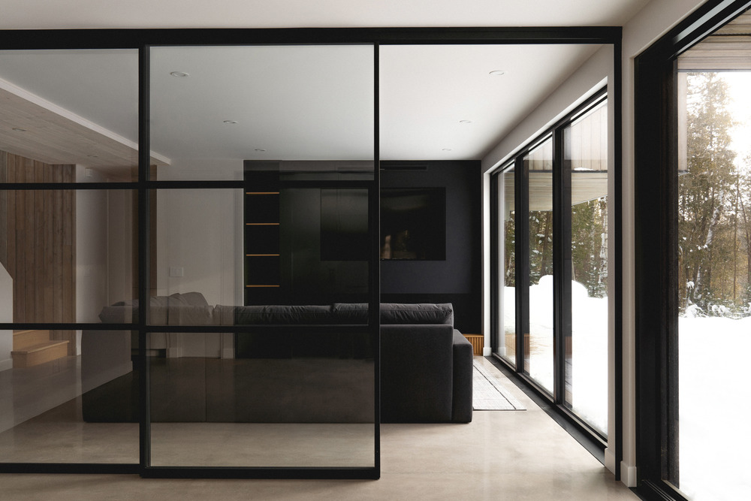
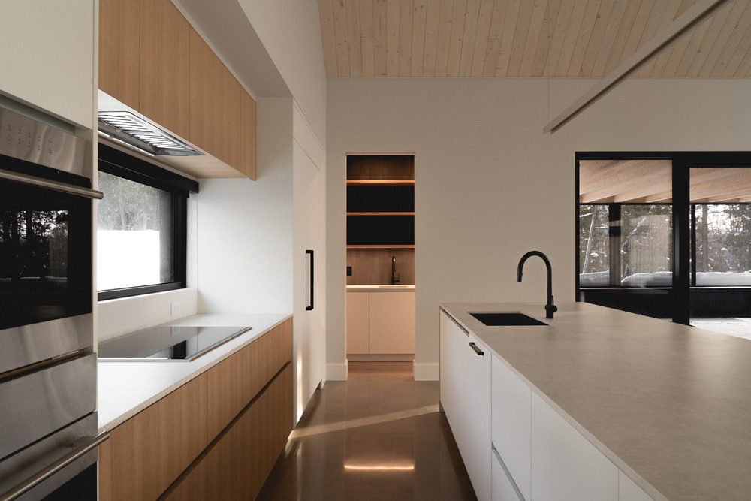

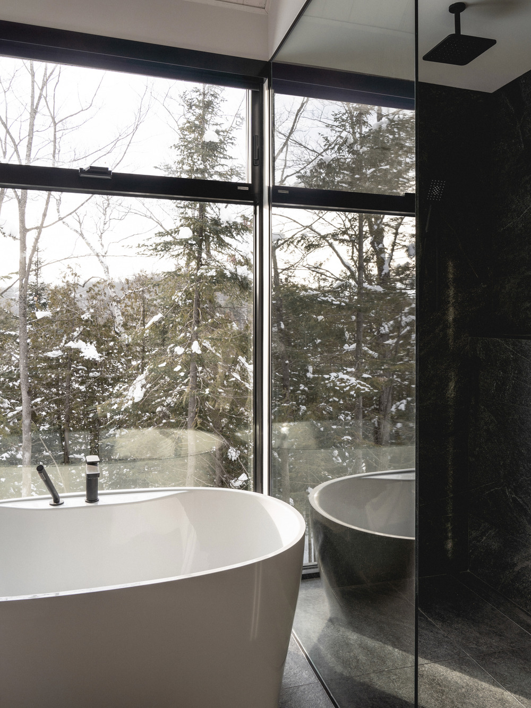
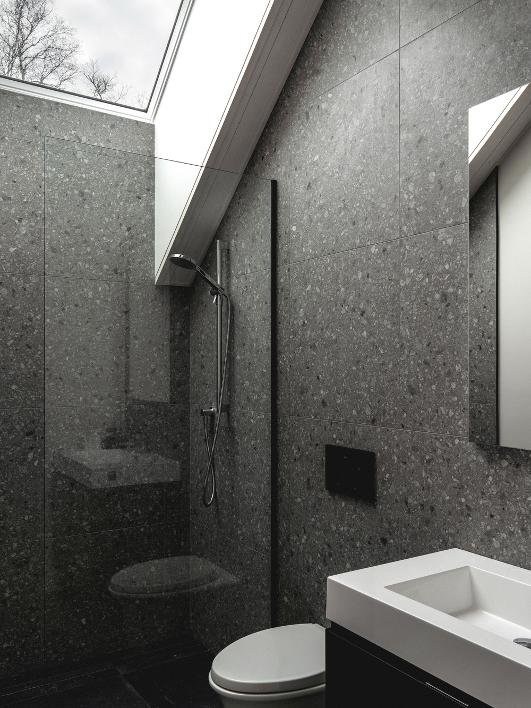
Komentarai (0)